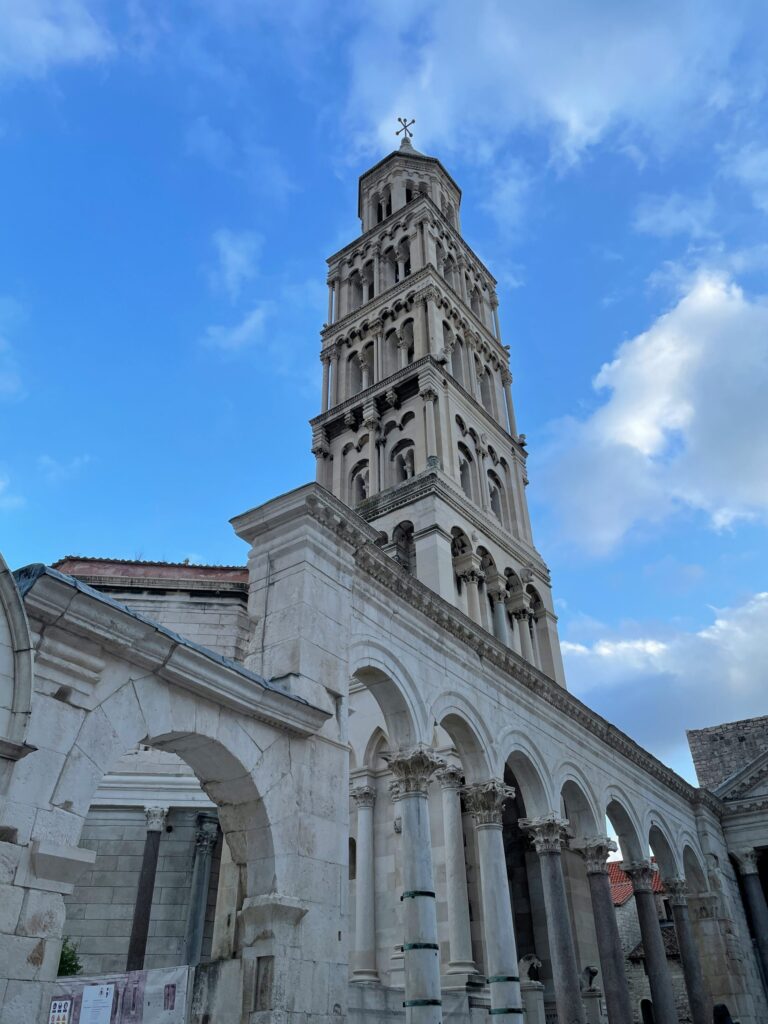Split, Croatia: The Architecture of Diocletian's Palace
A LOOK INTO THE UNIQUE CROATIAN ARCHITECTURE
The Architecture of Diocletian’s Palace
Diocletian’s Palace, located in Split, Croatia, is a monumental example of Roman architecture that reflects the grandeur and complexity of imperial design during the late Roman Empire. Built between 295 and 305 C.E. for Emperor Diocletian as his retirement home, the palace isn’t just a luxurious dwelling but also a fortified complex that served multiple functions. It embodies a transitional architectural style that merges elements of Greek and Byzantine influences, showcasing the evolution of Roman building techniques and aesthetics.
Constructed at a time when the Roman Empire was experiencing significant political and social changes, Diocletian’s Palace was designed to be both a personal retreat and a military stronghold. The choice of location on a peninsula near Salona, Diocletian’s birthplace, was strategic, allowing for both defense against potential invasions and access to maritime routes. The palace covers an impressive area of approximately 7 acres and features robust walls that are up to 72 feet high on the Adriatic side. The layout of the palace is designed in a roughly rectangular shape with 16 towers positioned at the corners and along the three sides that face inland.
Outer Walls
The southern facade of the structure, situated adjacent to the sea, is the only side that lacks fortifications. This unique positioning has implications for both its architectural design and functional purpose. Unlike the more austere and fortified appearances of the three other walls, the southern facade features an intricate architectural layout characterized by an arcaded gallery on its upper level. Each of the four sides includes a gate, with the southern gate being simpler in design than the others.
The North Gate
The Porta Septemtrionalis, translating to “the northern gate,” would have been the primary gate used by Diocletian to enter the palace. It’s situated on the road to Salona, which at the time was the capital of the province of Dalmatia. Above this gate now stands St. Martin’s Church, constructed in the 7th century.
The East Gate
The Porta Orientalis, meaning “the eastern gate,” would have been used as a secondary access point, and it faces Stobrec, which was then called Epetia. This gate would later be incorporated into the design of the Church of Dusica, which would later be destroyed during World War II.
The West Gate
The Porta Occidentalis, translating to “the western gate,” was originally used as a military entry point, allowing troops to access the palace grounds. Unlike the other gates, the Porta Occidentalis has remained in continuous use from its construction to today.
The South Gate
The Porta Meridionalis, or “the southern gate,” is the smallest of the four main gates. It was used to enter the palace by boat and was designed to be functional, without the decorative touches used on the other three gates.
Inner Layout
The architectural design of the complex is part villa and part fortress, and this is reflected in the layout of its interior, which is divided by a road between the eastern and western gates. This effectively split the palace into two sections, each having its own architectural character.
Southern Half
The southern half of the palace was the villa part of the complex, characterized by more opulent structures, including Diocletian’s private apartments.
Emperor’s Apartments
Diocletian’s apartments were situated on the south side of the complex, with sweeping views of the sea from three balconies and dozens of windows. Though much of this part of the palace has not survived, the remains indicate that the apartments included a grand, domed hall and an octagonal dining room as well as two baths.
The Vestibule
The rotunda serves as a significant architectural feature that was originally part of the imperial corridor within the palace. This corridor connected the peristyle, a grand open space surrounded by columns, to the imperial apartments.
The Palace Cellars
The cellars are located beneath the emperor’s apartments and are quite well-preserved. This network of basement rooms was used to store food and wine; in fact, part of a wine press has survived to the present day.
Peristyle
The Peristyle is a grand courtyard that served as the northern entrance to the emperor’s apartments. This impressive architectural feature also connected to several significant structures within the complex. To the east of the Peristyle lies Diocletian’s mausoleum, which was later incorporated into the Cathedral of St. Domnius.
Northern Half
The northern section of the palace is not as well-preserved. However, it’s generally thought that this was primarily a residential section that housed soldiers as well as servants.
Building Materials
The palace was primarily constructed from local white limestone and marble, predominantly sourced from the renowned Brac marble quarries. This marble is celebrated for its durability and aesthetic appeal, making it a favored choice for significant architectural projects. The structure also incorporates tuff, a type of porous volcanic rock that was extracted from nearby riverbeds, and bricks made in nearby factories.
Egyptian Sphinxes
Diocletian was fascinated with Egyptian culture, and that’s reflected in the use of sphinxes to decorate his palace. These granite sculptures, dating to the reign of Pharaoh Thutmose III in the 1400s B.C.E., were brought from Egypt on the emperor’s orders. It’s believed that up to a dozen sphinxes may have been incorporated into the palace’s design, but only three remain today.
- Diocletian’s Palace
- Diocletian the Builder and the Decline of Architecture
- Diocletian’s Palace
- Highlights of Diocletian’s Palace in Split
- Diocletian’s Palace Basement Halls
- Croatian Dual Citizenship
- The Historical Complex of Split
- Split Architecture: Palaces and More
- How to Apply for Croatian Citizenship
- Historical Significance of Diocletian’s Palace
- Croatian Citizenship Requirements
- Diocletian’s Palace, Split, Croatia
- History of Diocletian’s Palace
- Croatian Citizenship by Descent
This page was last updated with help by Marco Permunian



